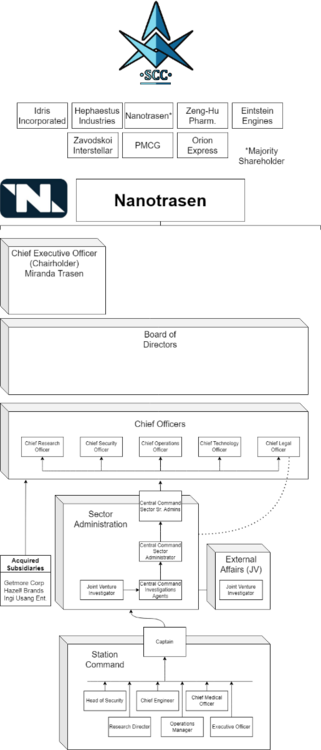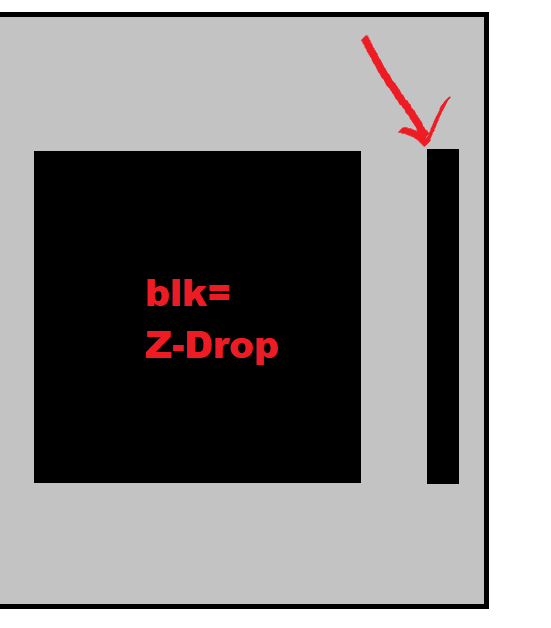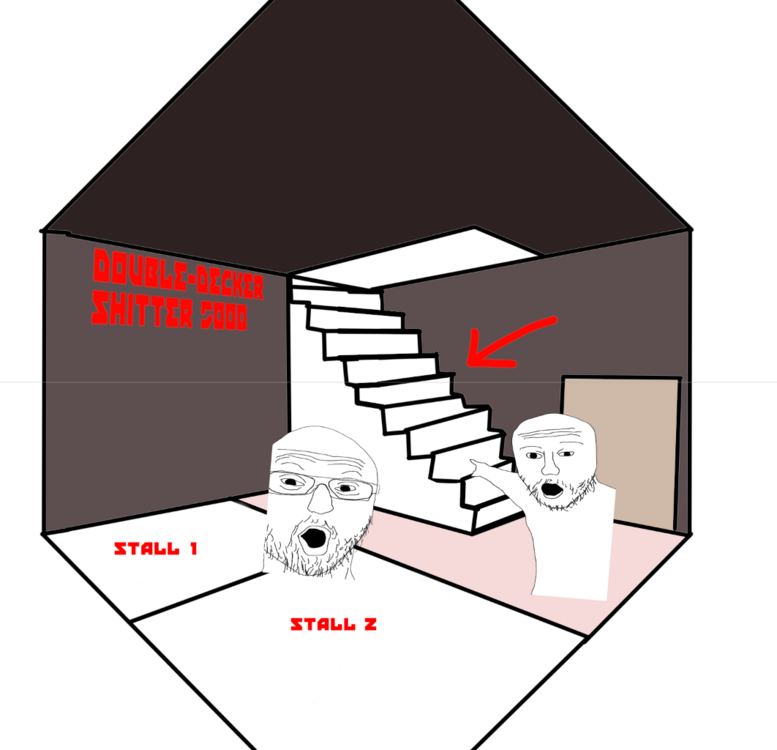I would say that with my corporate experience by no means are Command "lower management".
They are organizational-director level management with the Captain of each vessel / station being organizational leads.
In fact the whole upper management schema in lore looks like it was designed by someone who isn't all too familiar with corporate structuring. The directors not being on "the board of directors" is proof of this.
For example of a traditional organizational structure. I'll use a fortune 500 example of a possible department. Let's go with cybersecurity because that's definitely not what I do.
There's an average employee.
They have a manager who manages a few people. This could be a group that has a specific task like managing cybersecurity risk via a certain function.
There exists an organizational-level director manager that is over multiple groups that serve a purpose of "risk management" all being in the same logical group function, let's say Risk Management as a whole.
Multiple group functions with their individual org-level directors report to a Sr. level director or someone with a catchy title. This person is a Chief. Chief of Information Security, let's say- a CISO. Below them is the tier below- the directors. One for the risk management, one for operations, one for engineering, one for... and so on.
Now this organizational director is likely not important enough to be seated on any board, but they are "Senior leadership". They routinely can talk to the CEO and CIO of the fortune 500.
The organizational director, the CISO, typically reports to the CIO, who is in charge of all of IT. They CIO is a member of the board of directors. The BoD has other officers such as one over supply chain, one over manufacuring, one over research, one over HR, one for corporate, etc. They are headed by the CEO who also typically has a seat or a weighted vote of the board.
In SS13 perspective, the optimal solution would be to treat Command staff as org. directors, the Captain as a organizational leader. Station Command is a bit of an oddity. Both "Central Command" and the CCIA/CCSA should exist in separate upstreams of a corporate business unit, while still remaining superior and over the rank of organizational leadership such as a Captain or whomever is operating an NT business facility.
Respectively then the Captains would report to their specific Station Command Officer who orchestrates data, objectives, etc to the entire company-level directors. Most of these directors should be heading business units and should also be seated members of the board (but not all of them on the BoD).
I fairly regularly report data and analytics presented to the BoD for a fortune 500 company ranking fairly close to 100.






